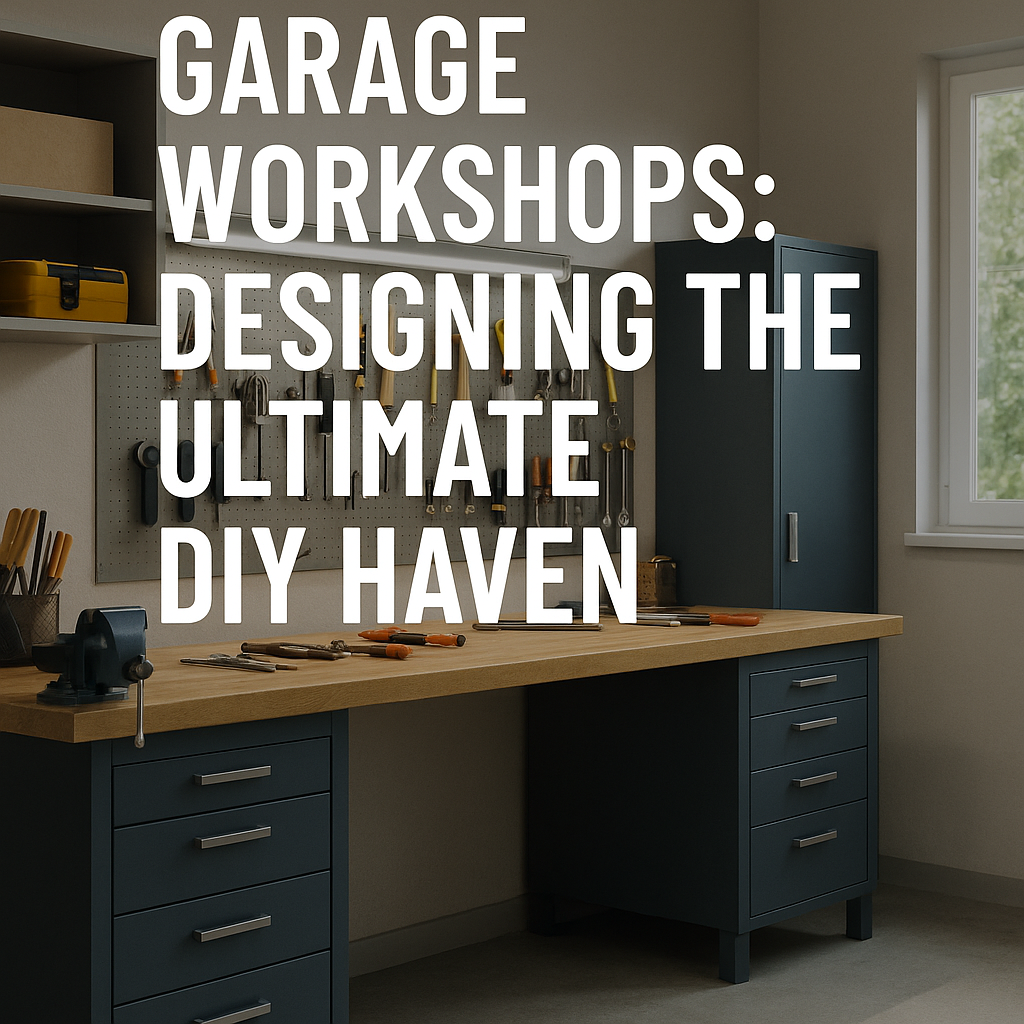Not every dream space needs to be a home office or luxury kitchen. For DIYers, mechanics, woodworkers, and tinkerers alike, the garage workshop is where creativity, craftsmanship, and utility collide. Whether it’s a detached garage built from the ground up or an upgraded space within your home, a well-designed workshop is more than a storage zone – it’s a personalized haven for getting things done.
As garage experts in the Denver area, Vertical Contracting helps clients transform ordinary garages into high-functioning workshops with style, comfort, and custom features built to last. Here’s how to start designing yours.
Rethinking the Garage: Planning with Purpose
Before installing workbenches or loading up the tool cabinets, take a step back and define how your garage workshop will function. A woodworking setup will look vastly different from an automotive bay or a small-scale home repair station. Your space should be built around your workflow, not the other way around.
Start by mapping out zones:
- Work zone: The central area for cutting, drilling, sanding, or wrenching.
- Storage zone: Wall and cabinet space for tools, fasteners, parts, and gear.
- Utility zone: A place for your shop vac, compressor, or sink (if plumbing is available).
Detached garages offer additional flexibility. Without the noise concerns or spatial limitations of an attached garage, these structures can house larger equipment, create better airflow, and allow for full insulation and climate control. And if you’re planning a new detached garage from scratch, the layout can be tailored to your exact needs from day one.
Custom Workbenches: Your Mission Control Center
A quality workbench is the heartbeat of any workshop. It’s where precision meets pressure, and durability is non-negotiable. Custom workbenches offer not only rugged surfaces but thoughtful integration with how you work.
Consider:
- Hardwood tops for impact resistance and a traditional aesthetic.
- Steel frames for heavy-duty durability and modern appeal.
- Built-in features like drawer storage, mounted vises, flip-up extensions, or power strips.
Whether freestanding for mobility or wall-mounted for space-saving efficiency, the right bench will make every project smoother – and your workflow more ergonomic.
Looking for inspiration? Check out Family Handyman’s Garage Lighting Ideas.
Smart Tool Storage: Organized, Not Overwhelmed
The line between a functioning workshop and a cluttered mess is drawn by how well you manage storage. Pegboards are a staple, but modern storage systems go well beyond hooks and hangers.
- Slatwall panels allow for adjustable hooks, bins, and shelving that can change with your tools.
- Modular cabinets offer deep drawers, rolling carts, and lockable doors for security and ease of access.
- Overhead racks are ideal for seasonal storage or long, bulky items like lumber and ladders.
Think vertically. Utilize every inch of wall height to keep your work surfaces clear. And don’t forget that drawer organizers and tool foam can be the difference between fumbling and flying through a job.
Lighting That Keeps You Focused
Too often overlooked, lighting makes or breaks a workshop. Harsh shadows, dim corners, or flickering fluorescents won’t cut it when precision is key.
Aim for a layered lighting strategy:
- Ambient lighting to illuminate the whole space – LED panels or strip lights work best.
- Task lighting directly above workbenches for clarity during detailed work.
- Natural lighting if possible, via windows or skylights to reduce eye strain and enhance visibility.
Even small lighting upgrades like adjustable arm lamps or motion-activated LEDs under cabinets can make your workflow more efficient and enjoyable.
Going Beyond the Basics: Upgrades Worth Considering
Once the essentials are in place, it’s time to personalize. High-functioning garage workshops don’t stop at benches and lights – they’re built for year-round comfort and convenience.
Here are a few upgrades that make a big difference:
- Insulation and heating/cooling: Especially important for Colorado’s freeze-thaw cycles.
- Flooring options: Epoxy coatings, interlocking rubber tiles, or sealed concrete for durability and easy cleanup.
- Tech integration: Bluetooth speakers, smart outlets, and tool charging stations keep you connected and efficient.
- Ventilation: For woodworking or painting, a proper exhaust fan or filtered air system is essential.
This is where your workshop really becomes your own: a space that supports long weekends, late nights, and every project in between.
Why Work with a Custom Garage Builder?
While there are plenty of DIY solutions out there, achieving a truly seamless, functional, and durable workshop often requires professional support. At our Denver general contracting company, we design and build garage spaces that balance your dream features with structural integrity, long-term use, and value-added finishes.
Whether you’re upgrading an existing garage or designing a new detached structure from the ground up, we handle:
- Layout and structural design
- Electrical and lighting installs
- Custom storage and cabinetry
- Concrete flatwork and weatherproofing
- And more
Our team works closely with you to create a garage that reflects your goals, not a cookie-cutter layout that limits them.
Ready to Build Your Ultimate Garage Workshop?
A garage workshop isn’t just a place to get your hands dirty; it’s a productivity hub, a personal retreat, and a place to bring ideas to life. With the right layout, materials, and design approach, your garage can evolve into a space that’s as efficient as it is enjoyable.
Let Vertical Contracting help bring your vision to life. Contact us today to schedule a consultation and explore what’s possible for your Denver-area garage workshop.
