Detached Garage Plans
Detached garage plans are blueprints that guide homeowners through the process of creating a standalone structure tailored to their specific needs. Whether it’s for securing vehicles, fashioning a workshop, or simply expanding storage space, these plans serve as the cornerstone for constructing a practical yet aesthetically pleasing addition to any residence.
CONTACT USThe allure of having a detached garage lies in its versatility and separation from the main living area—providing numerous benefits such as reduced noise transfer, added privacy for projects or activities, and potential opportunities for future conversion into additional living spaces. With careful planning and thoughtful design choices reflected in well-considered detached garage plans, you pave the way toward enhancing your home environment with this significant improvement project.
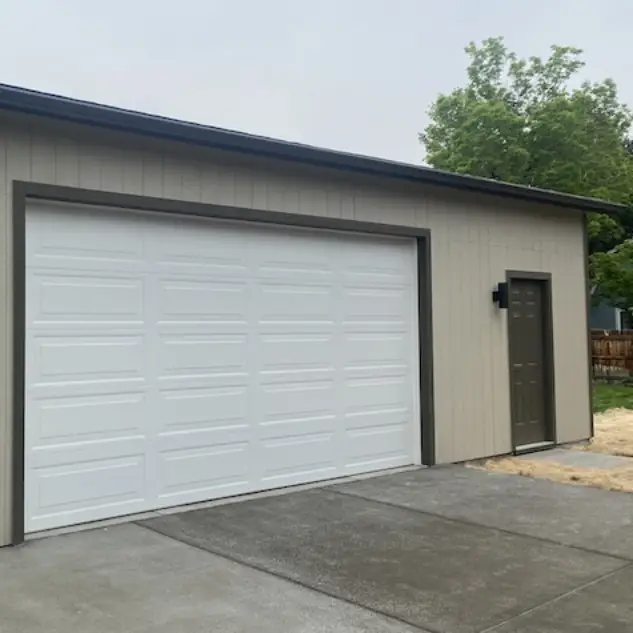
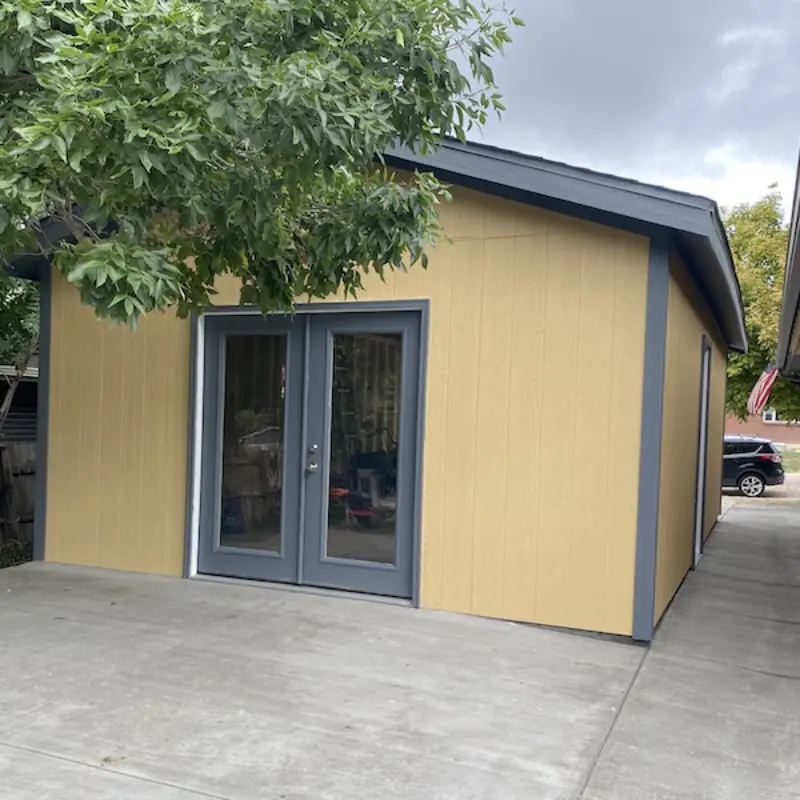
Planning Your Detached Garage
Embarking on the creation of a detached garage requires thoughtful consideration and strategic planning to ensure that the final structure aligns with your lifestyle needs, complements your property’s aesthetic, and adheres to legal standards.
1. Assessing Your Needs and Space Requirements
Before diving into design specifics, it is crucial to reflect upon what you intend to achieve with your new space. Are you looking for a simple enclosure for vehicles or do visions of a robust workshop in your head? Perhaps an art studio bathed in natural light is more aligned with your aspirations? Determining the primary function will guide decisions about size, layout, and features like workbenches or plumbing installations.
2. Zoning Laws and Building Permits Considerations
Navigating through zoning laws can be as intricate as designing the garage itself. Local ordinances dictate everything from placement on the lot to height restrictions; hence familiarity with these rules cannot be overstated. Securing building permits before breaking ground is essential—a step that safeguards both compliance and safety while averting costly penalties down the line.
3. Design Preferences: Traditional, Modern, or Custom Styles
With purpose pinned down and regulatory research underway, indulging in design deliberations marks an exciting phase where imagination meets pragmatism—will you echo architecture reminiscent of historic carriage houses or veer towards sleek modernist designs that make bold statements? For those seeking uniqueness beyond pre-designed plans’ scope, custom options tailoring every nook and cranny according to taste preferences are available.
This initial stage sets the tone for the entire project, thus dedicating ample time to the thought process is crucial for a successful outcome. Assemble ideas, brainstorm possibilities, but remember that flexibility and patience are key virtues to navigating intricacies while planning the journey ahead.
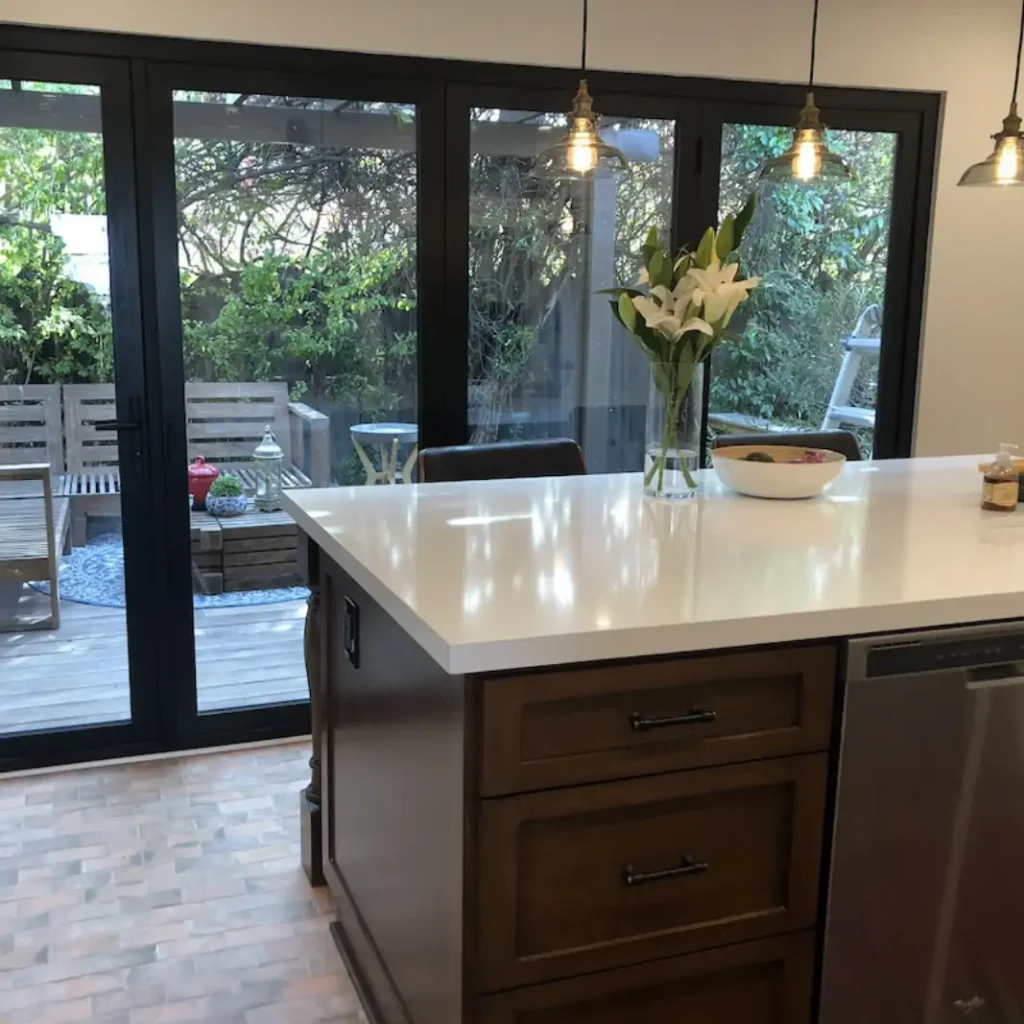
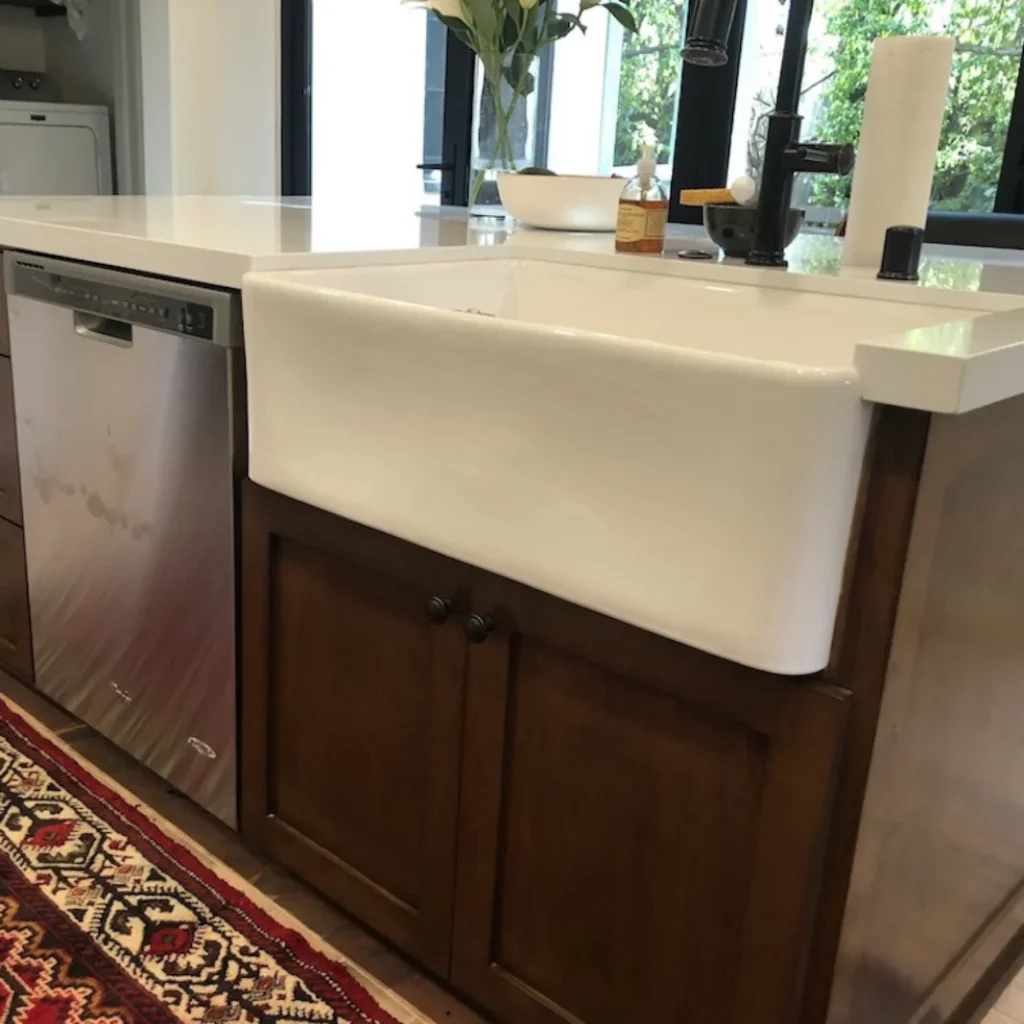
WHY CHOOSE INTERIOR REMODELING?
WHY CHOOSE
Best Service
The decision to invest in interior remodeling comes with a myriad of benefits, impacting your home in numerous ways:
Enhanced Functionality
Interior remodeling empowers you to tailor your living spaces to your lifestyle. We optimize layouts, introduce smart storage solutions, and add features that improve your daily life, ensuring every room serves its purpose seamlessly.
Increased Property Value
A well-executed interior remodel can substantially elevate your home’s market value. This makes it not only an upgrade in your comfort but also a financial asset should you ever sell your property.
Modernization
Keep your home up to date with the latest design trends, materials, and technologies. Our interior remodeling solutions can introduce innovative elements that bring your home into the 21st century, enhancing its appeal and functionality.
Energy Efficiency
As part of your remodeling project, we can upgrade your home’s insulation, windows, and appliances to enhance energy efficiency, reducing utility costs and minimizing your environmental footprint.
Personalization
Your home should be an extension of your personality and style. We collaborate closely with you to infuse your unique character into the design, creating spaces that are truly reflective of your tastes and preferences.
Key Components of Detached Garage Plans
The blueprint for your detached garage is more than a simple sketch; it’s the roadmap to building a structure that stands the test of time and meets all functional requirements. To create an enduring and practical detached garage, several critical components must be carefully considered in your plans.
1. Dimensions and Layout Options
Your plan should begin with deciding on the size of the garage, which hinges on its intended use. Will it shelter a single car or do you need ample space for two vehicles? Maybe additional room for storage or a workspace is essential. Common layouts include basic rectangles but consider L-shaped designs if you’re looking to maximize space without compromising yard area.
Ipsum a perspiciatis unde omnis is natus error sit voluptatem accusantium doloremque laudantium, totam rem aperiam, eaque ipsa quae ab illo invent ore veritatis et quasi architecto beatae vitae dicta sunt explicabo.
Ipsum a perspiciatis unde omnis is natus error sit voluptatem accusantium doloremque laudantium, totam rem aperiam, eaque ipsa quae ab illo invent ore veritatis et quasi architecto beatae vitae dicta sunt explicabo.
Ipsum a perspiciatis unde omnis is natus error sit voluptatem accusantium doloremque laudantium, totam rem aperiam, eaque ipsa quae ab illo invent ore veritatis et quasi architecto beatae vitae dicta sunt explicabo.
Ipsum a perspiciatis unde omnis is natus error sit voluptatem accusantium doloremque laudantium, totam rem aperiam, eaque ipsa quae ab illo invent ore veritatis et quasi architecto beatae vitae dicta sunt explicabo.
2. Structural Elements
Every sturdy edifice relies upon a solid foundation—be it slab, crawlspace, or full basement—to ensure stability over years of use while also considering drainage needs to prevent water damage issues later on down the line. Roofing choices not only contribute aesthetic appeal but also play a pivotal role in protecting against weather elements. Choose materials that align with local climate demands to ensure durability and longevity.
Ipsum a perspiciatis unde omnis is natus error sit voluptatem accusantium doloremque laudantium, totam rem aperiam, eaque ipsa quae ab illo invent ore veritatis et quasi architecto beatae vitae dicta sunt explicabo.
Ipsum a perspiciatis unde omnis is natus error sit voluptatem accusantium doloremque laudantium, totam rem aperiam, eaque ipsa quae ab illo invent ore veritatis et quasi architecto beatae vitae dicta sunt explicabo.
Ipsum a perspiciatis unde omnis is natus error sit voluptatem accusantium doloremque laudantium, totam rem aperiam, eaque ipsa quae ab illo invent ore veritatis et quasi architecto beatae vitae dicta sunt explicabo.
Ipsum a perspiciatis unde omnis is natus error sit voluptatem accusantium doloremque laudantium, totam rem aperiam, eaque ipsa quae ab illo invent ore veritatis et quasi architecto beatae vitae dicta sunt explicabo.
3. Electrical Setup – Considering Future Power Needs
As we increasingly integrate technology into our lives, assessing the electrical setup in the early stages of planning is imperative. Whether we foresee charging an electric vehicle requiring dedicated circuits or a heavy-duty power tools workshop, having a versatile comprehensive electrical system will make your new addition future-proof. Make sure to include lighting for both interior and exterior security purposes and convenience.
Ipsum a perspiciatis unde omnis is natus error sit voluptatem accusantium doloremque laudantium, totam rem aperiam, eaque ipsa quae ab illo invent ore veritatis et quasi architecto beatae vitae dicta sunt explicabo.
Ipsum a perspiciatis unde omnis is natus error sit voluptatem accusantium doloremque laudantium, totam rem aperiam, eaque ipsa quae ab illo invent ore veritatis et quasi architecto beatae vitae dicta sunt explicabo.
Ipsum a perspiciatis unde omnis is natus error sit voluptatem accusantium doloremque laudantium, totam rem aperiam, eaque ipsa quae ab illo invent ore veritatis et quasi architecto beatae vitae dicta sunt explicabo.
Ipsum a perspiciatis unde omnis is natus error sit voluptatem accusantium doloremque laudantium, totam rem aperiam, eaque ipsa quae ab illo invent ore veritatis et quasi architecto beatae vitae dicta sunt explicabo.
These components are integral parts of the overall success of the project, and these aspects require thorough evaluation during the planning stages. It’s important to recognize the interconnectedness of each aspect as well since decisions made on one component can affect the others.
Choosing Materials for Construction
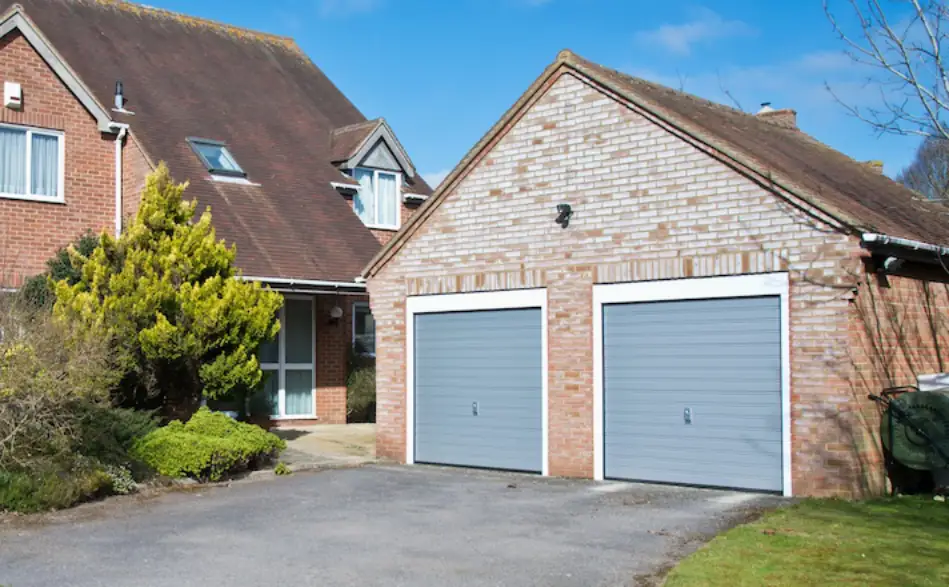
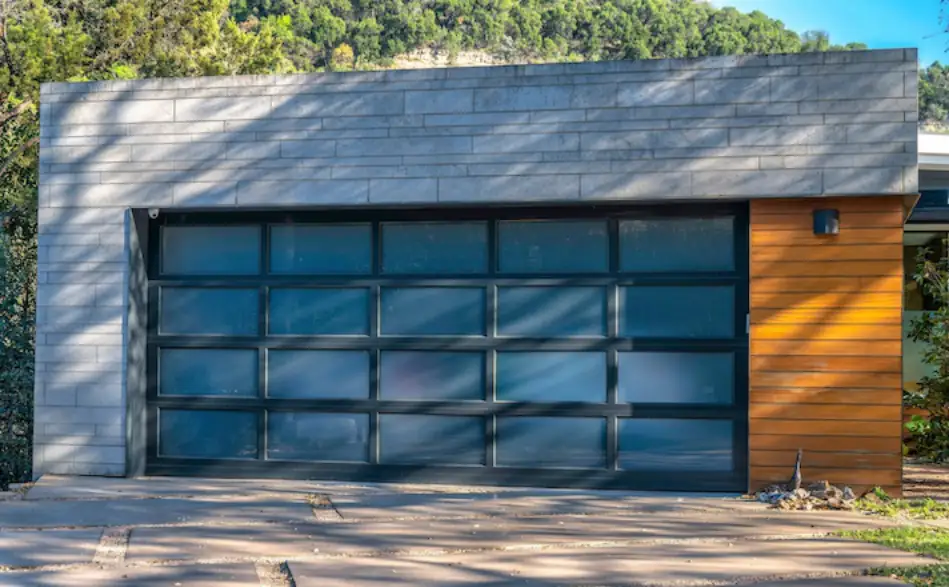
Durability Concerns: Selecting the Right Materials
For exterior walls, choices often range from wood siding, which offers classic charm, to vinyl or fiber cement for minimal maintenance requirements. Brick and stone provide longevity and robust protection but may come with higher costs. Roofing should be chosen based on climate; asphalt shingles are common due to their cost-effectiveness and ease of installation, while metal roofing could be favored for its durability and energy efficiency.
Insulation & Climate Control Aspects
Effective insulation is essential regardless of whether your garage will serve as a simple vehicle storage space or a functional workshop area—this can greatly influence comfort levels as well as heating and cooling expenses. Insulate walls, ceilings (especially if there’s living space above), doors, and windows appropriately considering regional weather patterns.
Maintaining an optimal temperature within your detached garage might require additional considerations like installing HVAC systems or at least ensuring the structure is prepared for such additions later on should they become necessary.
Choosing materials wisely contributes significantly toward achieving a durable structure that adheres to budget constraints while providing sufficient protection against local environmental conditions—all culminating in an efficiently functioning detached garage perfectly tailored to meet individual needs over many years of service.
Adding Value with Additional Features
Beyond the basic structure, integrating additional features into your detached garage plans can enhance functionality and increase property value.
Customization Possibilities
Personal touches not only cater to specific needs but also add uniqueness to your space. Consider adding windows for natural light, which is particularly beneficial if you plan on using the garage as a workspace or studio. Strategically placed skylights can offer similar benefits while maintaining wall storage space.
Door Options
The choice of doors extends beyond aesthetics; it affects convenience and security too. A standard roll-up door might suffice for vehicle storage, but if you’re housing a workshop or gym inside, pedestrian doors are practical additions.
Built-in Storage Solutions
Maximize space efficiency with built-in shelving units, cabinets, or overhead racks—especially important in smaller footprints where every inch counts.
Electrical Outlets and Lighting Fixtures
Ample outlets will accommodate various tools and equipment without reliance on extension cords—a potential safety hazard. Good lighting is equally vital for visibility during evening hours or within windowless areas of the garage.
Working with Professionals vs. DIY Approach
When it comes to actualizing the vision of your detached garage, you are faced with a pivotal decision: to embark on a do-it-yourself journey or enlist professional expertise.
Professional Services:
A company like Vertical Contracting offers an all-encompassing solution for those who prefer to leave the complexities in expert hands. Our seasoned professionals can navigate through every stage—from obtaining permits and adhering to codes to executing detailed plans with precision.
Engaging professionals means tapping into a wealth of knowledge and resources which ensures that each aspect of construction is managed efficiently while upholding high standards of quality and safety.
An added advantage includes dealing with unforeseen challenges that often arise during construction projects; our experience positions us well for problem-solving without compromising project timelines.
DIY Considerations:
For those who possess substantial home improvement skills, taking on such a project independently might seem appealing—offering potential cost savings as well as personal satisfaction upon completion.
However, this route demands considerable time investment along with a robust understanding of electrical work, carpentry, foundation laying—and above all else—the patience to see through unexpected hurdles.
Whether you opt for leveraging the skilled craftsmanship from providers like Vertical Contracting or dive into the task yourself depends largely on your confidence level in managing extensive building tasks versus investing in assured professionalism that promises peace of mind and a result tailored precisely to your specifications and needs!
VERTICAL CONTRACTING
Request an Estimate Now!
Our ultimate goal is your satisfaction and delight with your remodeled interior. We are driven by your happiness, and we’ll go the extra mile to achieve it. Your project isn’t complete until you are fully satisfied with the results.